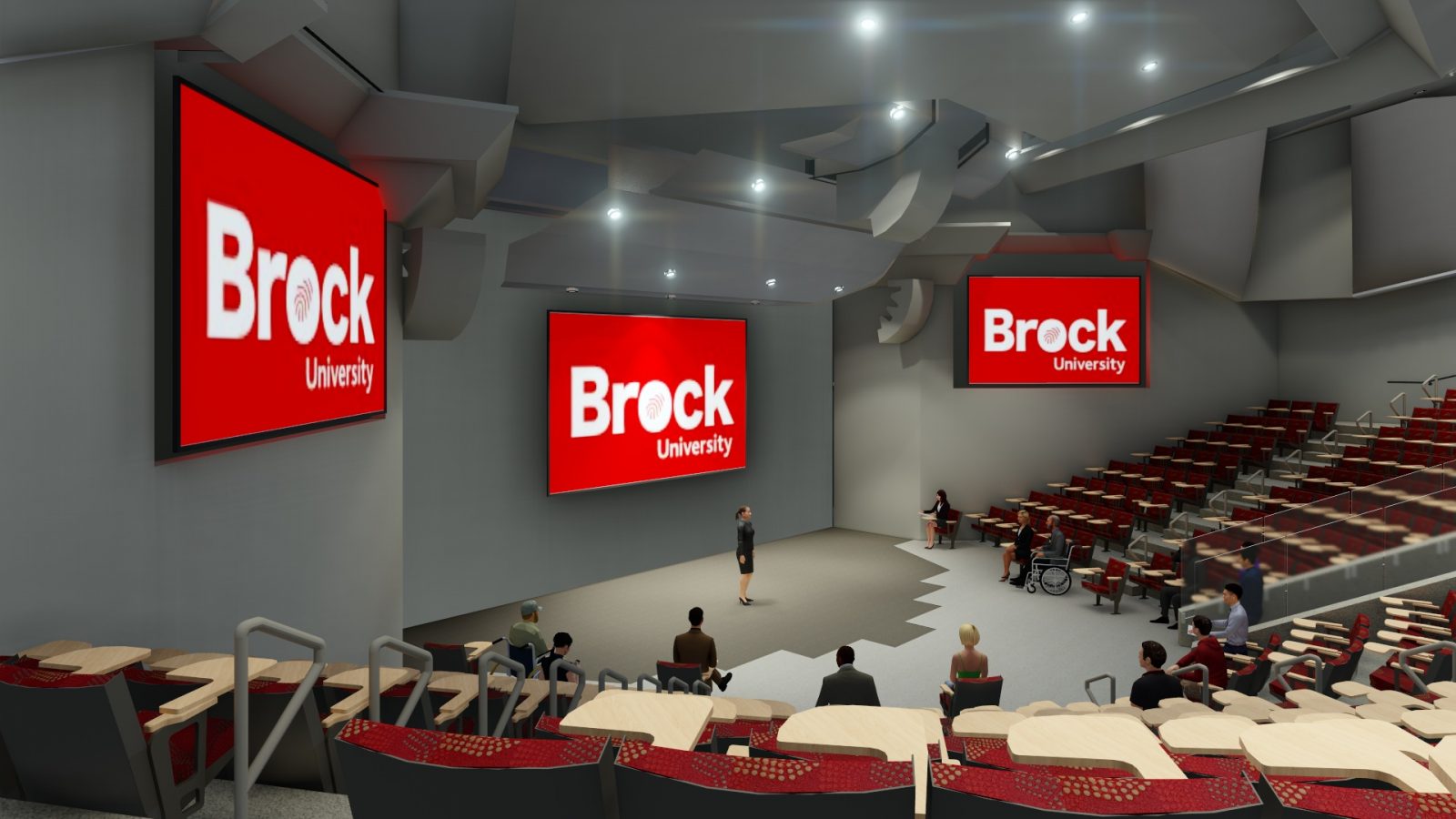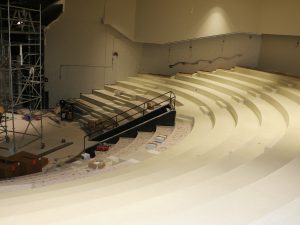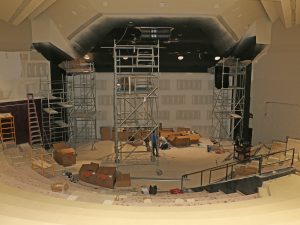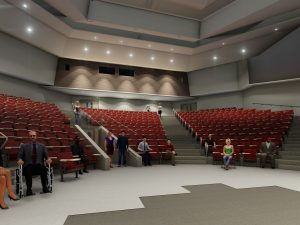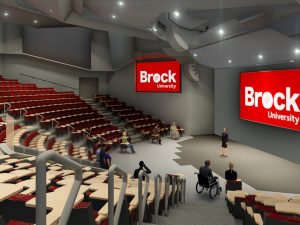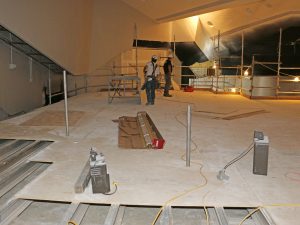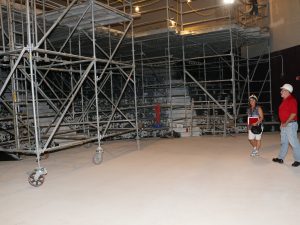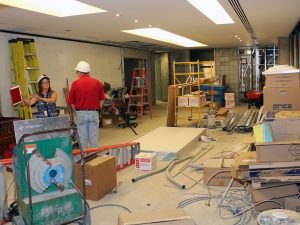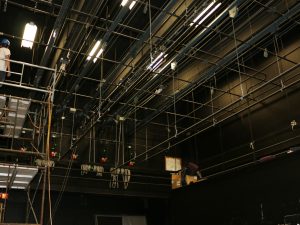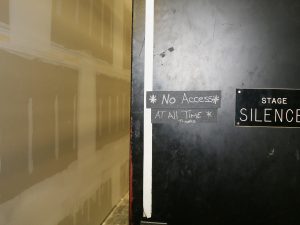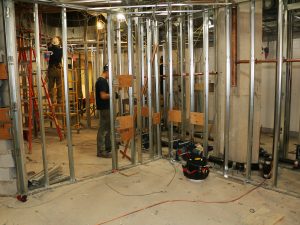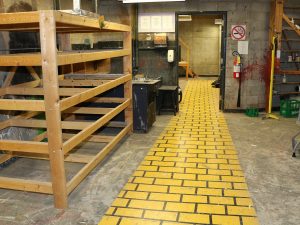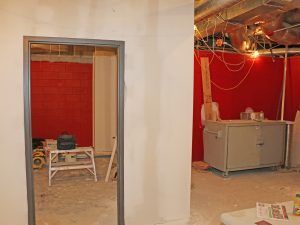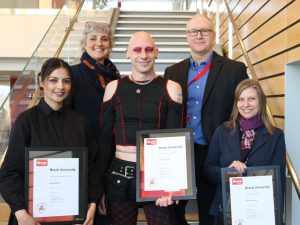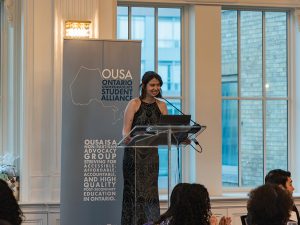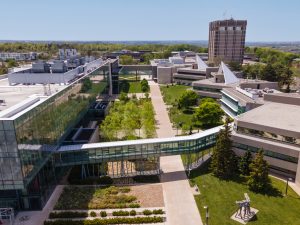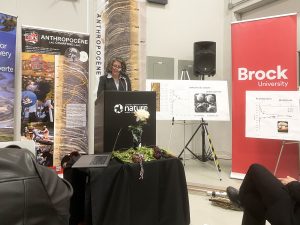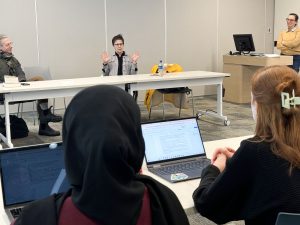The curtain has closed on theatrical performances at Sean O’Sullivan Theatre and the first act is about to begin for a new state-of-the-art classroom.
Brock Centre for the Arts operated out of the theatre for 45 years before it moved to the First Ontario Performing Arts Centre in downtown St. Catharines in the fall of 2015. That opened the door for the space to become a much-needed lecture hall.
While design work was being done for Sean O’Sullivan’s conversion, it was used unchanged as a classroom during the 2015/16 year. As soon as classes wrapped up in the spring, construction work started on the theatre itself, as well as the adjacent lobby and washrooms.
“We worked with the theatre without tablet arms and without the level of lighting, acoustics and teaching technology that would have been ideal,” said Anna Lathrop, Vice-Provost, Teaching and Learning. “However, this transition year allowed us to consult more broadly with the faculty and students who use the space.”
The construction project had to be compressed into the summer months between the winter and fall terms, but project manager Janet Muenzberger said nearly 20 workers a day have been on site.
“I’m exceptionally pleased with how Facilities Management has managed this project,” Lathrop said.
The renovated space will include a modern classroom with two large video screens and new chairs that have the largest tablet arms available. The old theatre stage remains, but it has been extended out to meet the first row of seats, making it feel like a more traditional lecture hall and less like a theatre.
The biggest change inside the hall itself will be the colours. Gone are the black ceilings and dark walls required for a theatre, instead the space will be bright with white ceilings and lighter chairs and walls.
“It’s going to be modern and bright with the Brock look and feel. It will be a really transformed space when you think about what the theatre looked like in the past,” Lathrop said.
There will be big changes outside the former theatre, as well. The area that used to house the main entrance, the box office and the concession stand is being converted into offices for the Brock Card, as well as a satellite office for Parking Services.
The washrooms that had been only accessible from the Sean O’Sullivan Lobby are also being completely rebuilt to be more modern and accessible. They will now be accessed from the Thistle Complex hallway.
By the numbers:
451 … new seats in a range of sizes with tablet arms
17 … accessible seating spaces
3 … new projector screens
2 … brand new, fully accessible washrooms
4 … weeks remaining before work has to be completed
360-Degree Images: (Use your mouse to look around the images)
Sean O’Sullivan as it sits on Wednesday, Aug. 10
Post from RICOH THETA. – Spherical Image – RICOH THETA
Sean O’Sullivan prior to having the scaffolding removed
Post from RICOH THETA. – Spherical Image – RICOH THETA
