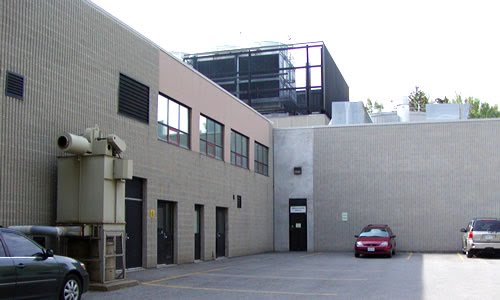Located at the bottom of a steep roadway heading down the escarpment, the Central Utilities Building is used by Facilities Management. It was built in 1964 and modified in 1995. It holds maintenance shops, a plant and some offices. Its was designed by H.G. Acres & Associates / Sandwell / Piraino & Raimondo Assoc. Architects.
Website: Facilities Management

